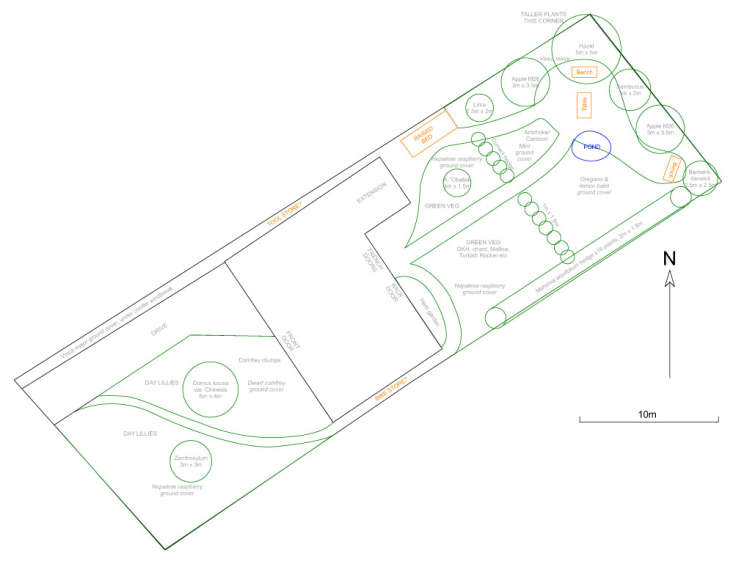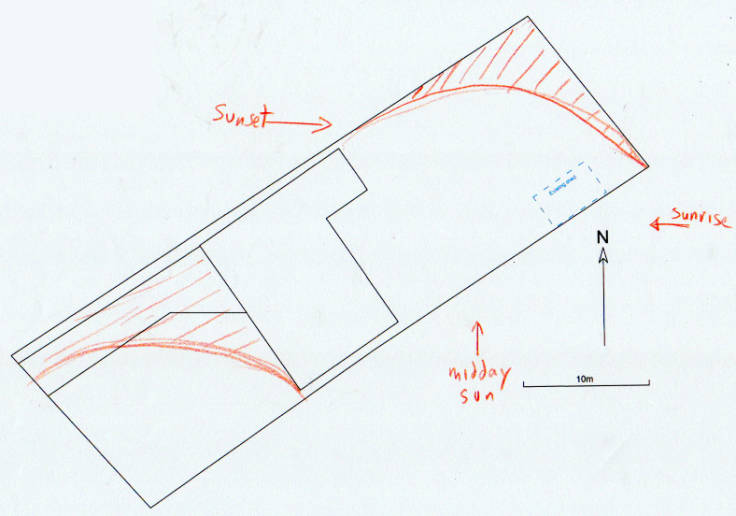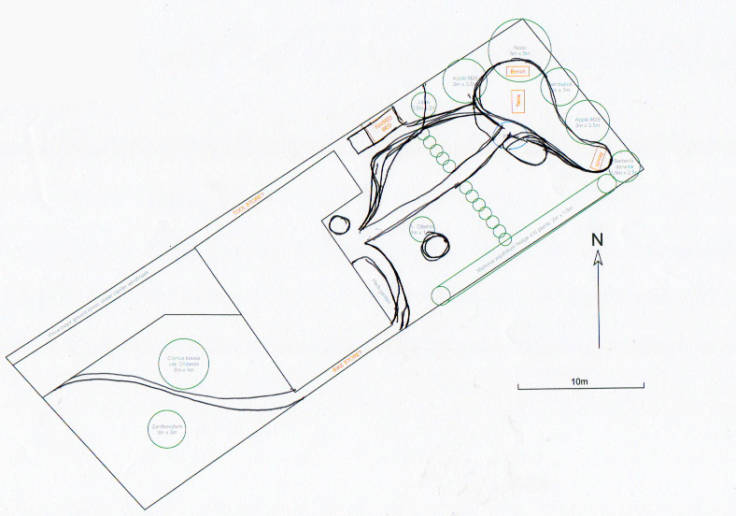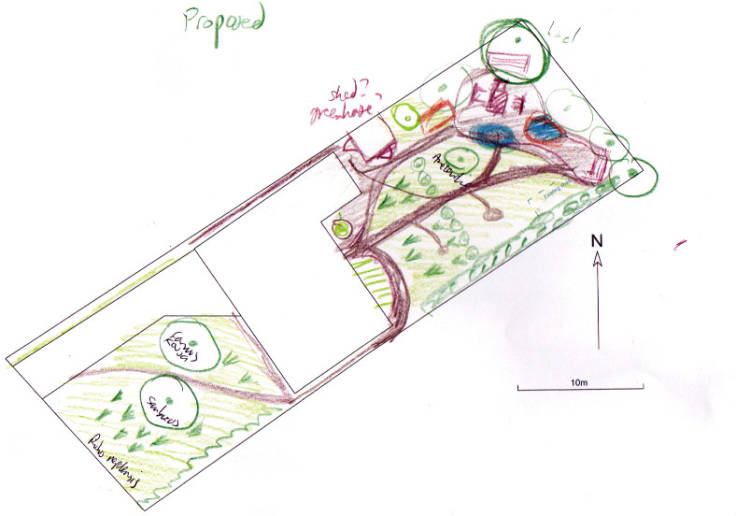
The final outline forest garden CAD plan for a remote client
Very happy to announce I’m now offering a remote forest garden design service. Using email and Skype, I can create an outline forest garden plan for only £100.
“I’m just delighted with the plan! It’s everything I wanted and much more.” Sandra from Ireland
Many people would love to create a forest garden but don’t know where to start. I always recommend Martin Crawford’s Creating a Forest Garden book. If you need more help, I can create a forest garden plan, and I can do it remotely with email, photos and Skype.
Using an outline plan I created for a client in Ireland, these are the steps:
1. First ideas
I can set up a free Skype call to find out what you want and to see if the remote design service is what you need. If it is, I’ll put together your ground plan, based on:
- Where you are
- How you use your garden
- What you want to grow
- What is there already
2. Rough outline
Using maps, I create a rough outline of your garden:

A rough outline drawn around a satellite image of the property
From this outline, I create the first basic plan:

Rough outline created from satellite image
3. Measurements
You’ll need to measure your house and garden. It may also help to measure other features, such as ponds, paths and existing plants. Then, by the magic of email, let me know the measurements and I will make the plan more accurate. It also helps a great deal to have a series of photos of the garden from different angles.
The first thing is to work out where the light is, which determines where the tallest plants go:

Sketch estimating areas of sunlight in the garden
You also can do this yourself, using an app like Sun Surveyor on your mobile phone.
4. Areas & paths
Using your ground plan and the lighting, I put together the different areas and paths of the garden, which define the shape and use:

Rough biro scribblings outlining areas & paths
5. Plants & ideas
This is the really fun bit where the coloured pencils come out! I’ll sketch some ideas for plant combinations and locations, together with thoughts on the placement of different features:

Very rough sketch in coloured pencils, showing planting ideas & areas
6. Final forest garden outline plan
All this leads to the final forest garden outline plan, which I create using QCAD free software and which I email to you in CAD and PDF format.

Final forest garden outline planting plan
The whole process takes about 2-3 days and costs from £100. The initial Skype call is always free!
Email Jake on hello@forestgarden.wales or phone me on 07398 474 064